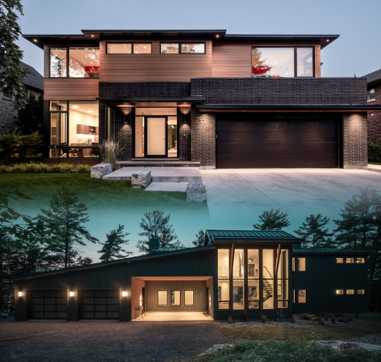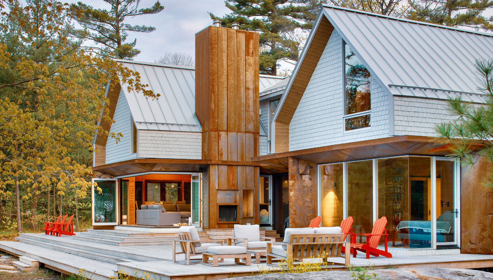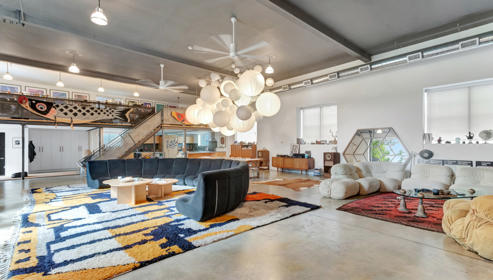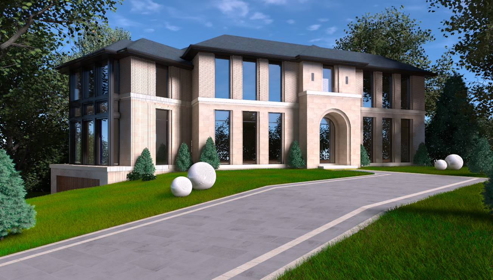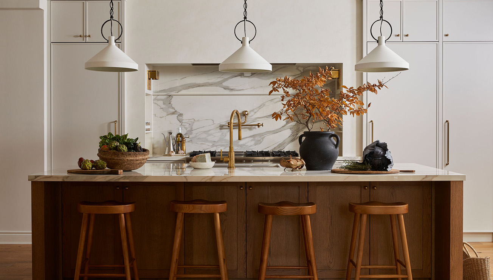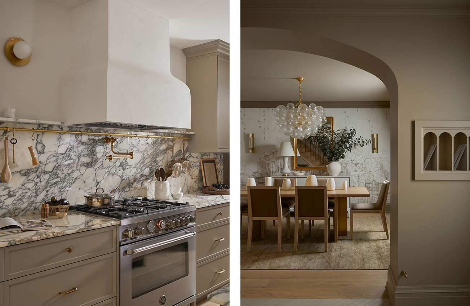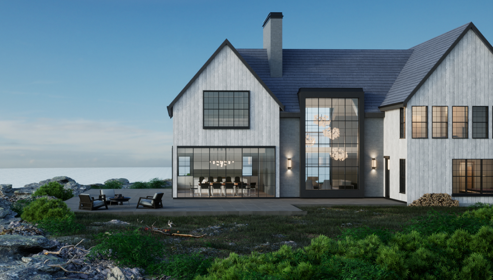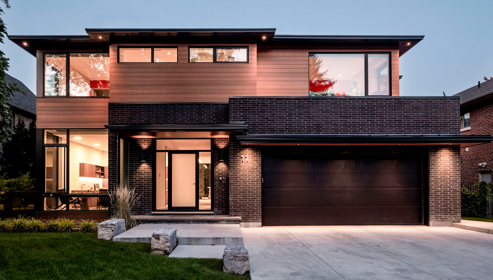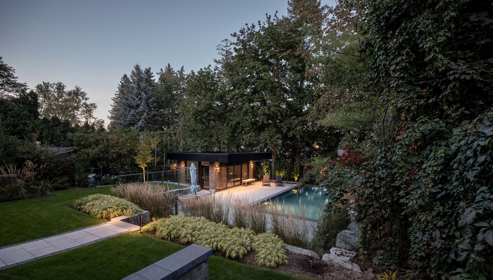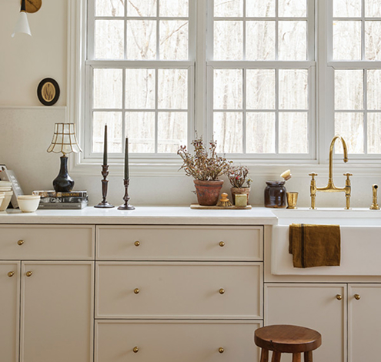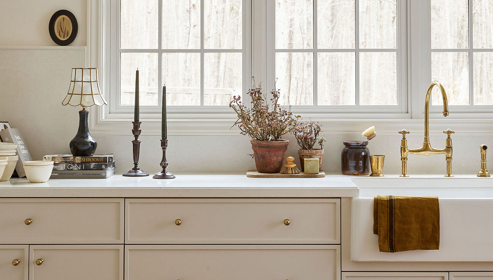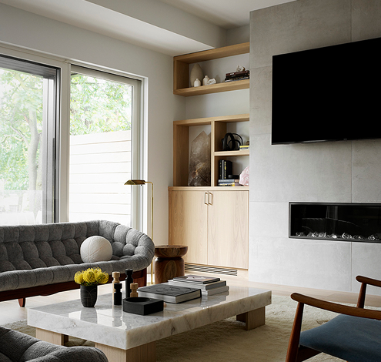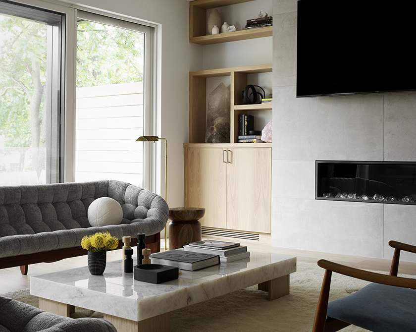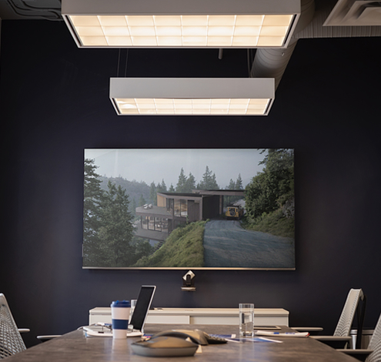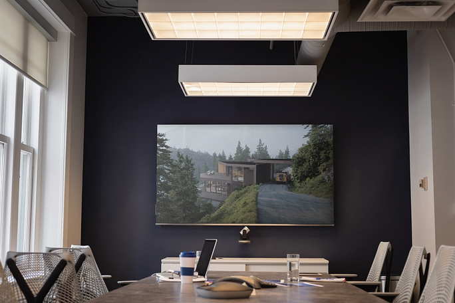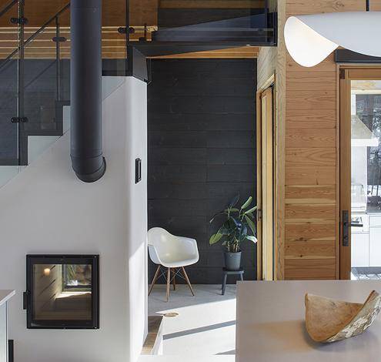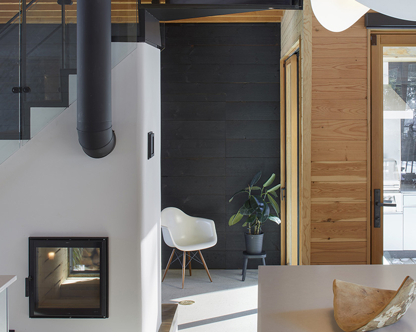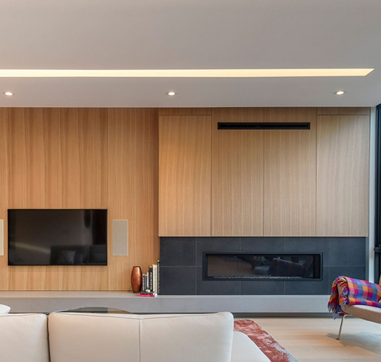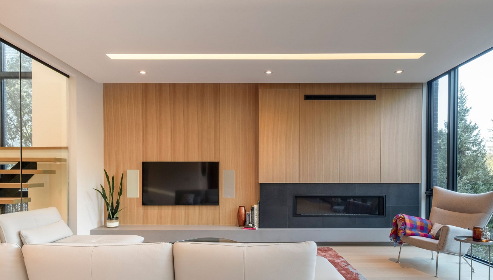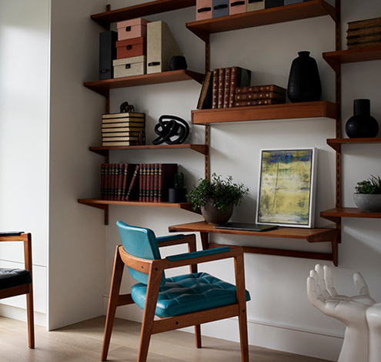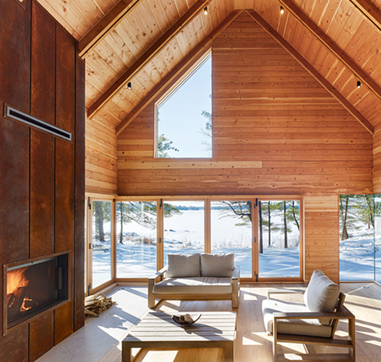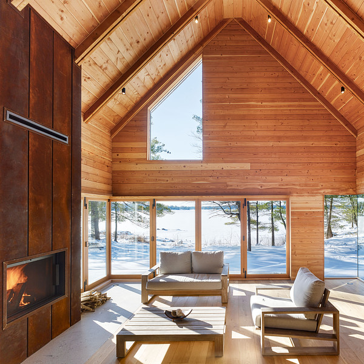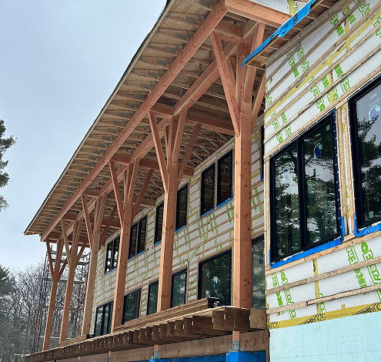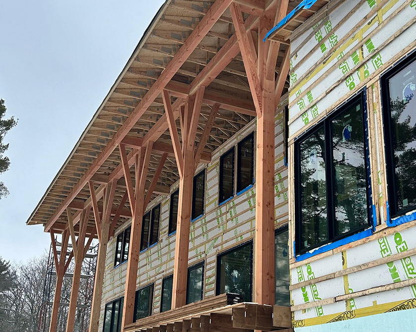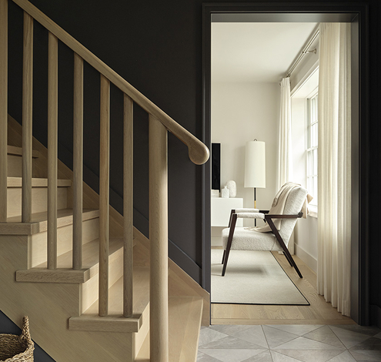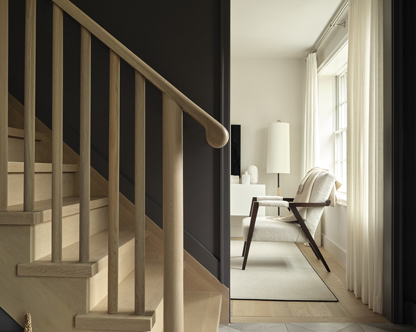Before RBA Projects became one of Ontario’s most trusted design and build firms, there were just two lifelong friends—Rob Allan and Ryan Robinson—spending their weekends sketching, tinkering, and building anything they could get their hands on. They weren’t brothers by blood, but they might as well have been. What started as a shared fascination with how things fit together—wood, steel, glass—eventually grew into a deep respect for design and craftsmanship that would shape the foundation of RBA Projects.
“Ryan and I were always the kids taking things apart to see how they worked,” laughs Rob. “Eventually, we realized we were better at putting them back together in a way that made them better. That’s really how RBA started.”

Building a Vision, One Detail at a Time
Rob took an unconventional path into the world of building. He began his career in the corporate sector, where he learned the discipline of project management, communication, and accountability. But by 2003, the call to create something tangible was too strong to ignore. Leaving behind the boardroom for the job site, he founded RBA Projects—a company built on the belief that excellence in building starts with integrity and collaboration.
Ryan joined soon after, bringing complementary strengths in technical design and site execution. Together, they turned their shared passion into a powerhouse firm that could move seamlessly from urban builds to bespoke lakeside retreats.
“We’ve always believed that design should lead the build—not follow it,” explains Ryan. “That’s why we’ve surrounded ourselves with architects and designers who push boundaries. The collaboration fuels better results every single time.”
A Design-Led Approach
At its core, RBA Projects is a design-driven builder. The firm’s reputation was built not only on its craftsmanship but on its ability to translate a designer’s vision into flawless reality. Over the years, RBA has built lasting partnerships with leading architectural and design studios, including Strata Design & Development, Natalie Chandon Design, Stoyanovskyy Architects, Oomph, Alyssa Papa Studio, and BLDG Workshop.
“Working with RBA is like working with an extension of your design team,” says designer Alyssa Papa. “They bring this mix of technical precision and aesthetic sensitivity that makes our ideas stronger, not smaller. You can tell they genuinely care about the craft and the client in equal measure.”
This design-first philosophy has allowed RBA to excel across an impressive range of styles—from the clean lines of Scandinavian-inspired modern homes to the warmth and texture of heritage restorations. Few builders can pivot so gracefully between a Modern Humber Valley Custom Home, a Lake Simcoe Century Farmhouse, and a Laneway House in Little Italy, but that versatility has become part of RBA’s DNA.
Signature Projects
Every RBA project tells a story about the relationship between design, place, and the people who bring it to life.
Etobicoke Custom Home – Now moving from the design stage to construction, this residence fuses modern geometry with inviting warmth. It is urban sophistication grounded in craftsmanship.
Midhurst Kitchen Renovation – A renovation that became a reinvention. What began as a simple update grew into a transformation of space and feeling. Light oak, quartz, and natural light define this kitchen, designed for connection and crafted for everyday beauty.
Roncesvalles Home Renovation – In Toronto’s west end, RBA balanced heritage and modernity. Restored brick and millwork meet refined finishes to create a timeless home that feels both rooted and renewed.
Muskoka Retreat on Mill Lake – A signature Muskoka retreat that blurs the line between architecture and nature. Timber, glass, and stone flow together to frame panoramic views of Mill Lake and capture the calm of lakeside living.
Georgian Bay Family Retreat – Set along the Collingwood shoreline, this in-progress build draws on Scandinavian modernism. Natural limestone, vertical cedar, and wide expanses of glass create a grounded yet serene retreat that reflects RBA’s design-first approach.
The Humber Valley Home: Full-Circle Craftsmanship
The Humber Valley Custom Home brings RBA’s story full circle. Located not far from where Rob and Ryan first started building, it represents the culmination of two decades of experience. The design fuses urban sophistication with natural materials, pairing strong geometry with warm, tactile finishes. It is a reflection of RBA’s evolution from raw ambition to refined mastery.
“It is a reminder of how far we have come,” reflects Ryan. “From those early days figuring things out in the garage, to collaborating with some of the best design minds in the country. But the heart of it has not changed. We still build every home like it is our own.”
Built on Relationships
RBA’s commitment to collaboration extends far beyond clients and designers. It is echoed among the trades that bring each project to life. Many of RBA’s partners have worked alongside Rob and Ryan for more than a decade, drawn to their meticulous planning, mutual respect, and shared pursuit of quality.
“Our goal has never been to be the biggest,” says Rob. “We just want to be the best. To build homes and cottages that stand the test of time and relationships that last just as long.”

Ryan Robinson in View of Mill Lake Video
Full Circle
Standing on the dock of their Mill Lake project, Rob and Ryan often reflect on the journey that began decades ago with two friends who simply loved to build. They still approach every project with that same curiosity, creativity, and shared commitment to doing things the right way.
From city streets to lakeside retreats, RBA Projects continues to redefine what it means to build beautifully, proving that when design leads and passion drives, the results speak for themselves.

Ryan (Left) and Rob (Right) reflecting on RBA’s Story at the Views of Mill Lake Project
| Toronto Office: | 1460 The Queensway Toronto, ON M8Z 1S4 | (416) 722-0025 | build@rbaprojects.com |
| North Office: | PO Box 495 Bala, ON P0C 1A0 | (705) 645-3973 | build@rbaprojects.com |






