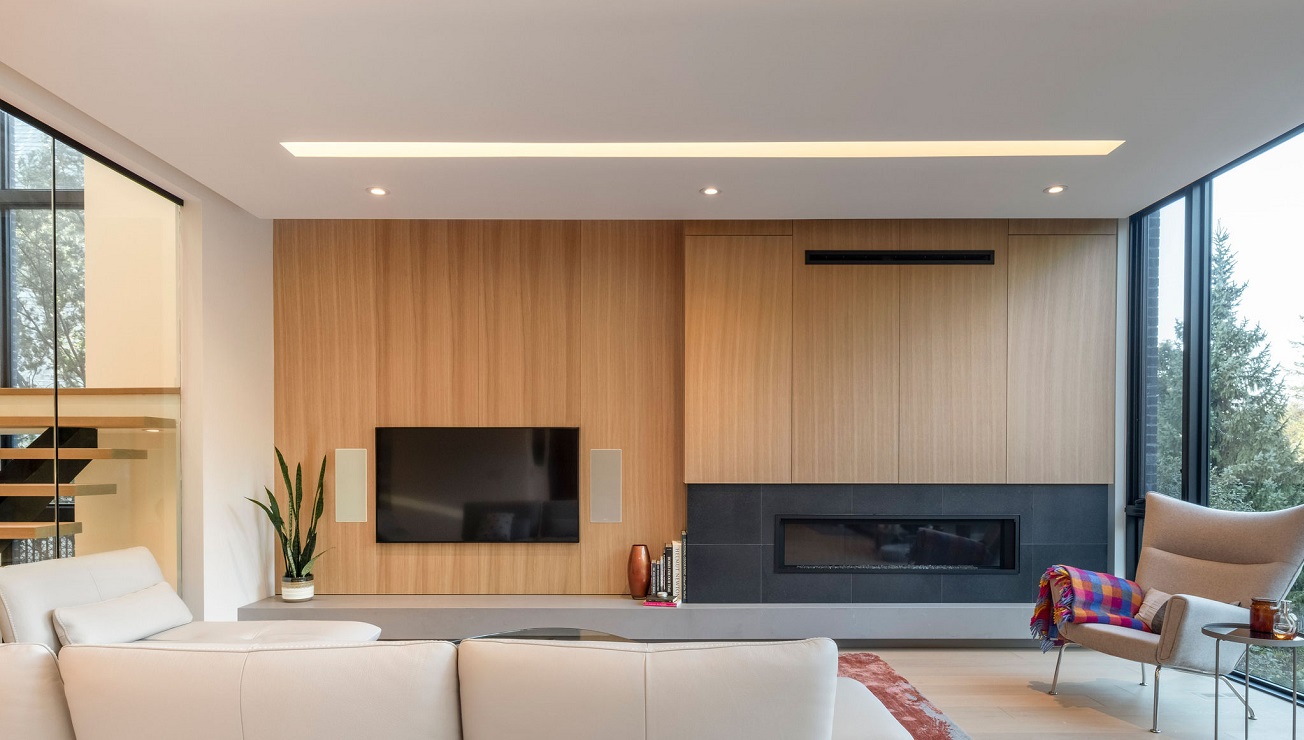In recent years, open-concept living has become the hallmark of modern home design. Characterized by expansive, flowing spaces where the kitchen, dining, and living areas seamlessly blend into one another, this layout offers both aesthetic and practical benefits that have resonated with homeowners around the world. As we move forward, open-concept living is no longer just a passing trend—it has become a mainstay in home design, and for good reason.

In this blog post, we’ll explore why open-concept living is here to stay and the advantages that make this layout a favourite among homeowners and designers alike.
The Shift Towards Open Spaces
Open-concept living emerged as a response to the traditional, compartmentalized layouts of earlier decades, where rooms were typically designed for specific purposes—kitchens were separate from living rooms, and formal dining areas were isolated from the rest of the home. While these segmented spaces served their time, the demand for more open, flexible layouts began to rise in the 20th century, especially as lifestyles evolved.
With the popularity of minimalist design and an increasing emphasis on maximizing space, the open-concept layout offered a practical solution. It removed the physical and visual barriers between rooms, allowing for a more connected, airy, and spacious living experience. Today, the open-concept home is seen as a symbol of modern living, offering a range of benefits that make it an enduring feature in contemporary homes.
1. Enhanced Natural Light
2. Greater Sense of Space
Open-concept living gives the illusion of more space, even in homes with a smaller footprint. By combining rooms like the kitchen, dining, and living areas into a single cohesive space, the home feels larger and more fluid. The absence of walls or doorways creates a sense of continuity that makes the home feel less cramped, which is particularly beneficial in urban settings or homes with limited square footage.
3. Improved Social Interaction
Open-concept layouts are perfect for socializing and entertaining. In a traditional layout, the kitchen and living areas were often isolated, which made it challenging for hosts to interact with guests while preparing meals. With an open-concept design, the kitchen seamlessly flows into the living and dining areas, allowing for better communication and interaction between family members and guests.
This design is especially beneficial for families and those who love to entertain. Whether it’s cooking a meal, helping kids with homework, or hosting a dinner party, an open layout encourages people to gather and interact in a central space. The lack of physical barriers creates a more inclusive environment, where everyone can be part of the action without feeling isolated in separate rooms.
4. Flexibility and Functionality
One of the greatest benefits of open-concept living is its flexibility. This layout allows for multi functional spaces that can be adapted to various needs over time. For example, the kitchen, dining, and living room can serve as an informal gathering space during the day and transform into a cozy movie or game night area in the evening.
Open-concept spaces can also be customized to suit your family’s changing needs. As children grow or family dynamics change, the layout can evolve to accommodate new purposes, such as creating a home office, study nook, or additional seating areas. The lack of walls allows homeowners to experiment with how spaces are used, making it a versatile choice for those who prioritize functionality.
5. Better Flow and Ease of Movement
Open-concept living also allows for better flow between spaces. There’s no need to navigate through multiple doorways or corridors to get from one room to another, which makes the entire house feel more connected and easier to navigate. This is particularly useful in homes with multiple occupants, where ease of movement between rooms can be a significant advantage.
The lack of physical walls also provides a sense of continuity and fluidity, making the transition from one activity to another feel more natural. For example, someone cooking dinner in the kitchen can easily chat with others in the living or dining room without feeling disconnected from the social aspect of the home.
6. Aesthetic Appeal
Another reason for its popularity is the aesthetic of open-concept living. The clean, flowing lines of a large, open space create a modern, minimalist look that many people find appealing. This design maximizes the space’s potential, allowing homeowners to create a harmonious, cohesive environment that feels balanced and uncluttered.
In addition, open spaces offer a greater opportunity to create focal points and showcase design elements such as statement furniture, art pieces, or unique lighting fixtures. Since the space is uninterrupted by walls, these design elements have room to shine, contributing to a more curated and visually interesting home.
7. Increased Home Value
Open-concept living is not just a trend; it’s a selling point. Homes with open-concept layouts are in high demand, especially among buyers who want modern, spacious living environments. The expansive feel of an open-concept design adds significant value to the home, both in terms of market appeal and overall livability.
Homes with open layouts often feel more current and functional, which can make them more attractive to potential buyers. Additionally, the versatile nature of open-concept spaces appeals to a wide range of tastes and lifestyles, making it easier to sell a home in a competitive market.
Whether you’re renovating your current home or building a new one, an open-concept layout provides a stylish and practical foundation for creating a space that enhances both your lifestyle and the overall feel of your home. By removing barriers and creating flow, open-concept living fosters a sense of connection, comfort, and convenience—making it a design trend that will continue to be a favourite for years to come.








